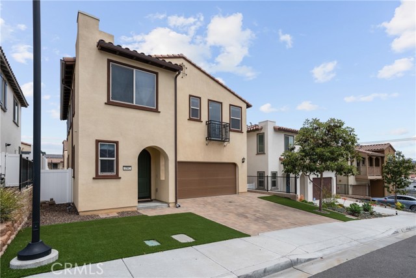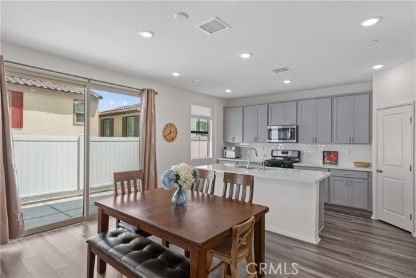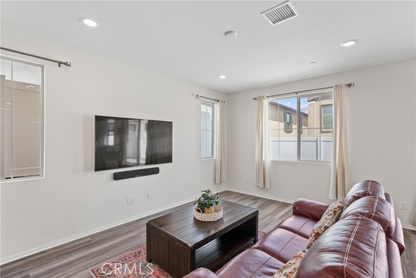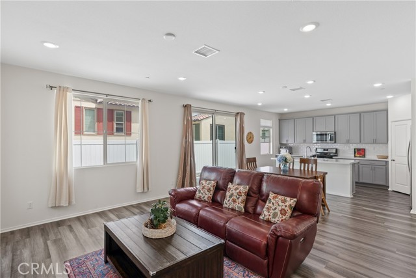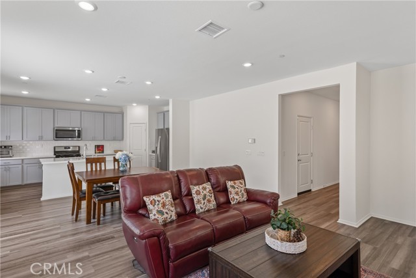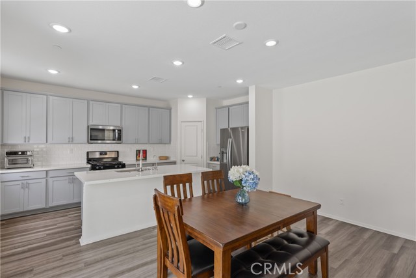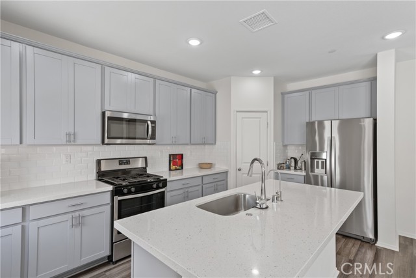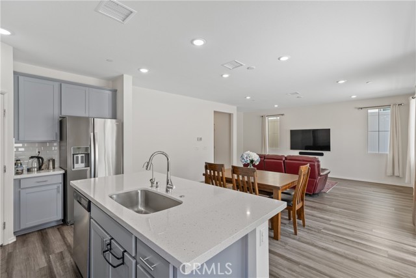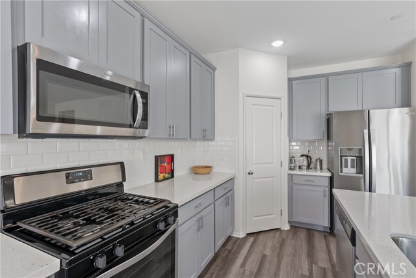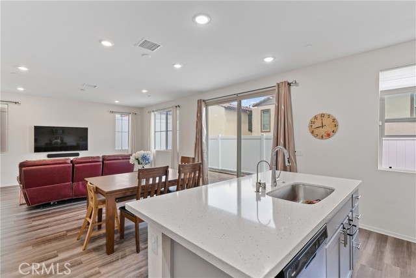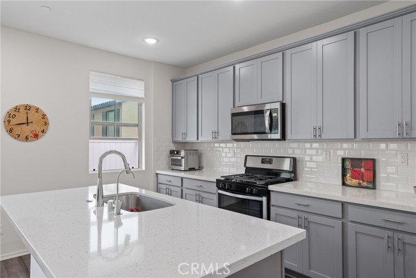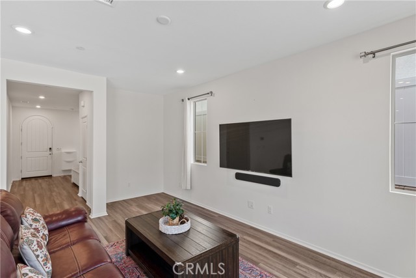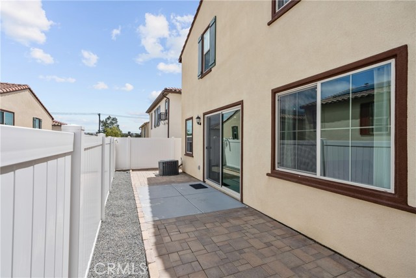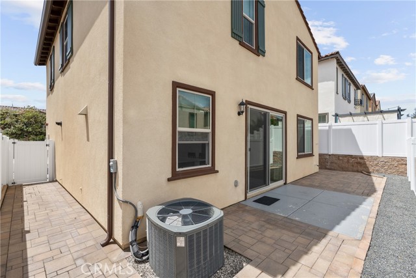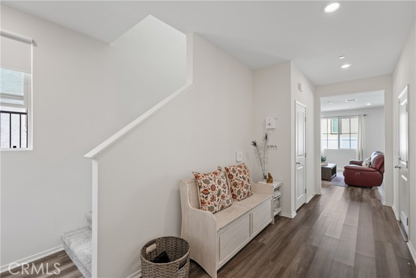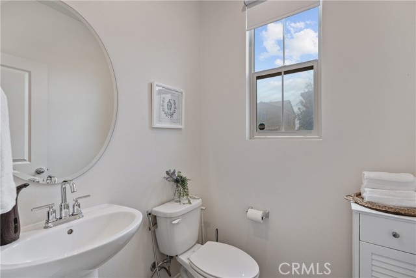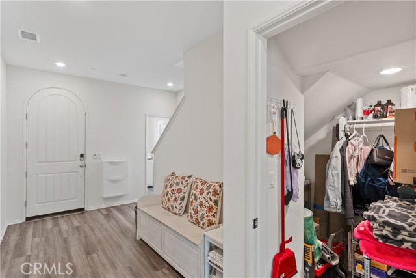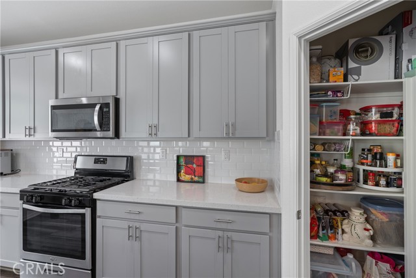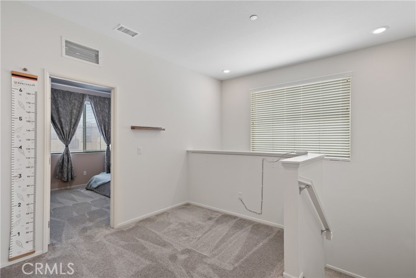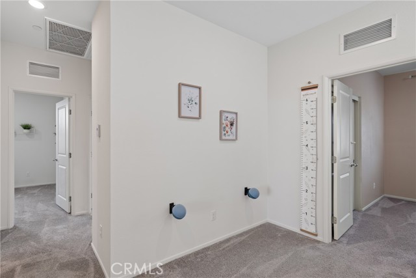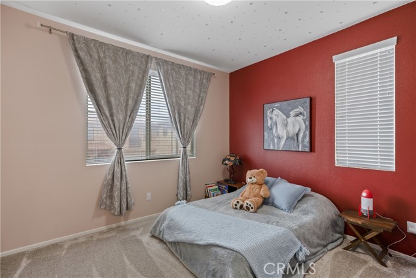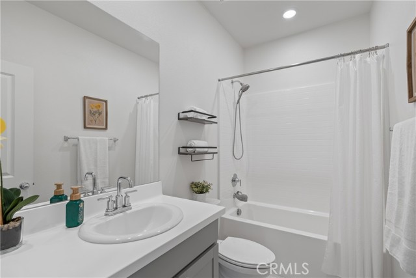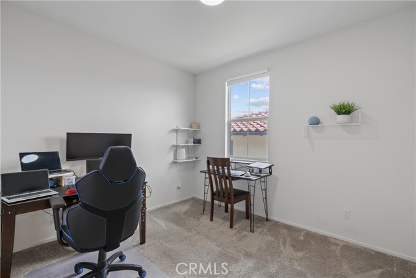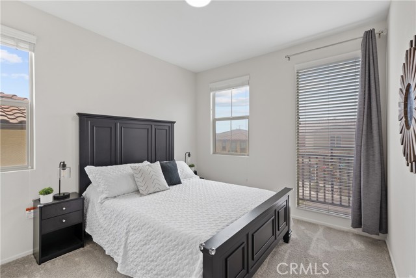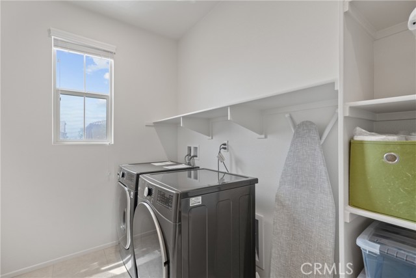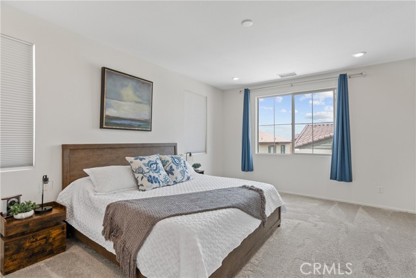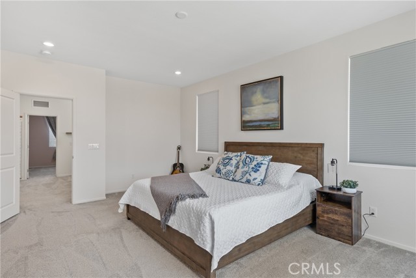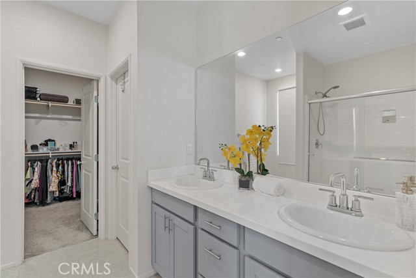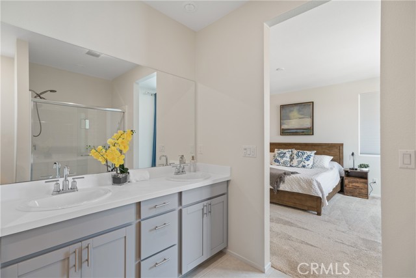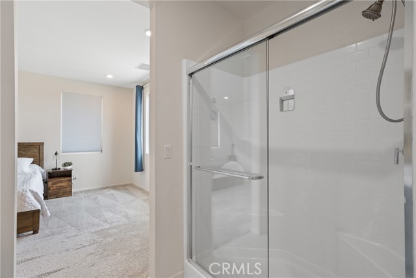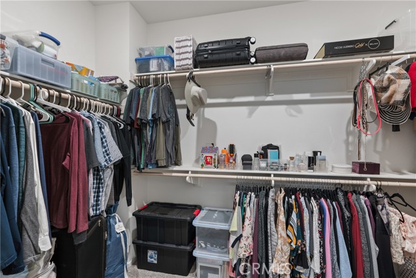1582 Wildgrove Way | VISTA (92081)
Introducing a rare gem in the sought-after Wildgrove community of Shadowridge, Vista! This exquisite 4-bedroom, 3-bathroom home, constructed in 2020, offers an unparalleled blend of luxury and sustainability, setting a new standard for modern living. Enter into a world of innovation with this intelligently designed smart home, where cutting-edge technology enhances every aspect of daily life. Owned solar panels provide eco-friendly energy. Prepare to be enchanted by the meticulous attention to detail and thoughtful features throughout. The open-concept kitchen, boasting a sizable island and pantry, seamlessly transitions into the great room, creating a welcoming space for entertaining guests and creating lasting memories. Retreat to your personal oasis in the expansive primary bedroom, where breathtaking views greet you each morning. A generously sized closet, complete with custom organizer, offers ample storage, while the en-suite bathroom exudes luxury with a dual vanity and spacious shower. Designed with sustainability and comfort in mind, this eco-friendly home boasts a tankless water heater for endless hot water and dual-zoned AC for personalized temperature control. The expansive laundry room simplifies household chores, providing ample space for all your laundering needs. Location is paramount, and this residence delivers. Just 7 miles from the beach, you can relish in the coastal lifestyle and refreshing ocean breezes. Don't let this opportunity slip away. With its modern amenities, energy efficiency, unbeatable location, this home offers the epitome of comfortable SDMLS 306159804
Directions to property: From 76W, L-E.Vista Wy, L-Civic center dr., L-Buena Vista Dr., R-Wildgrove Wy.

